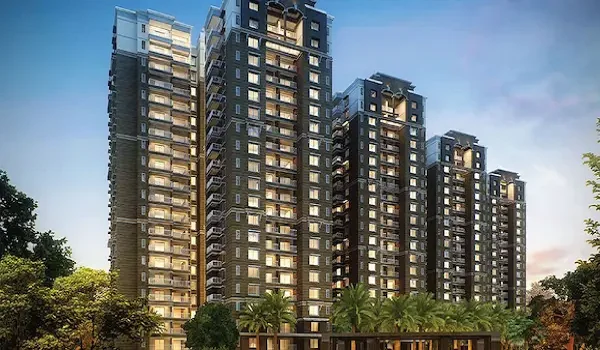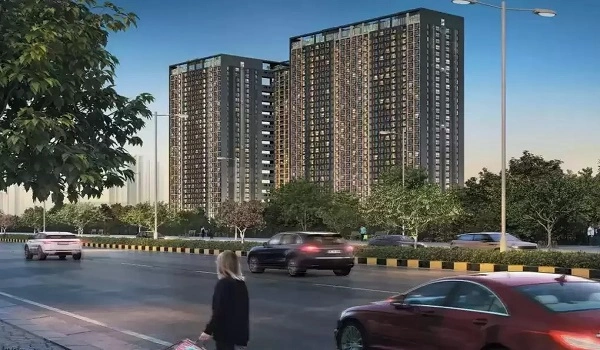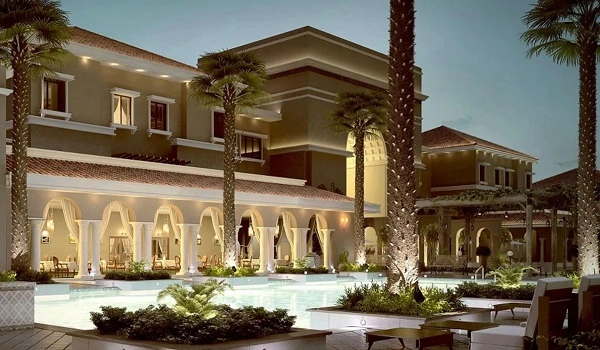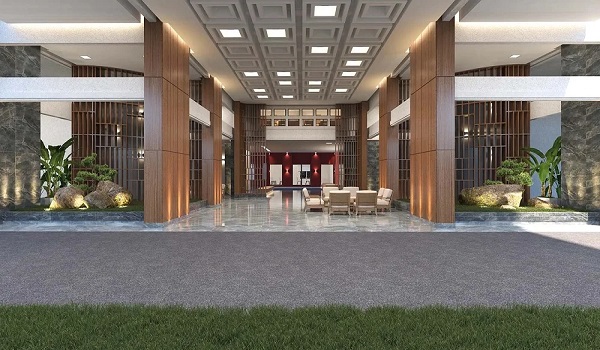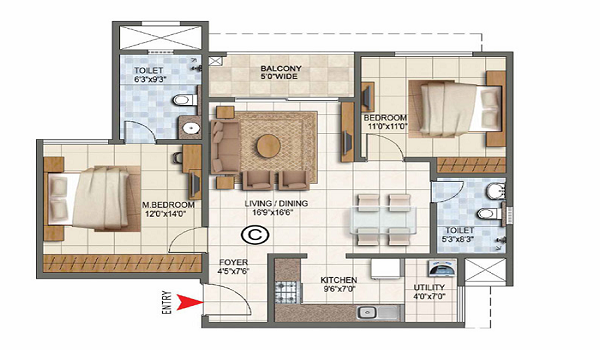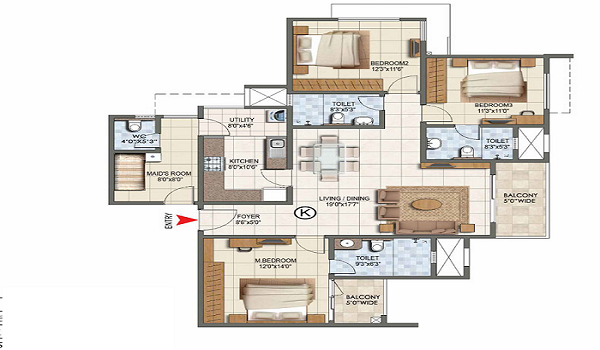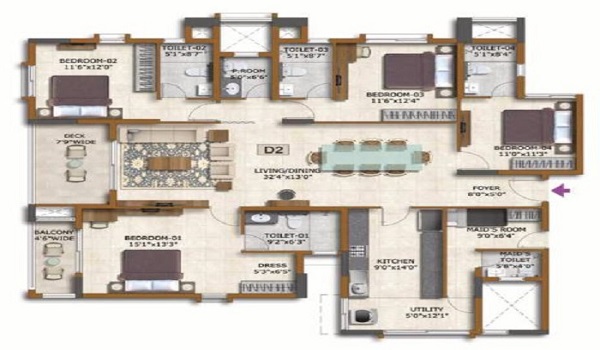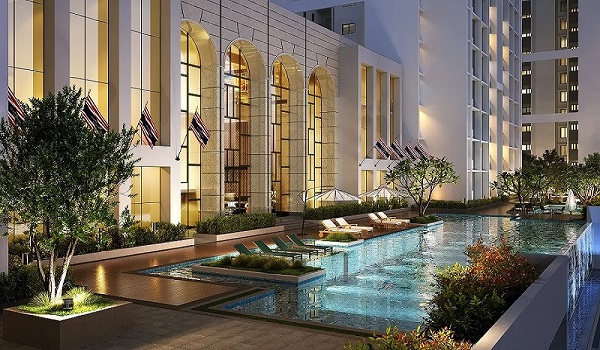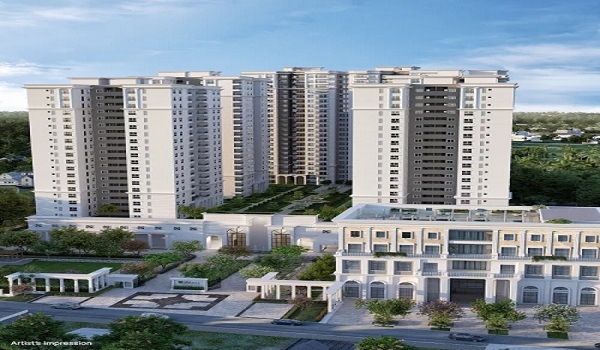Sobha Neopolis Floor Plan
An apartment's floor plan displays the drawing that gives detailed information about the internal layout from above. It provides names, measurements, and distances between walls for every room in the house, including the living room, bedroom, balcony, and other utilized spaces.
The floor plan of Sobha Neopolis consists of measurements and dimensions of 1 BHK, 3 BHK and 4 BHK apartments.
Sobha Neopolis, built by Sobha Limited on Panathur Road, offers a luxurious lifestyle with its Greek-themed apartments. The detailed floor plan and built area of the project have been mentioned below.
Sobha Neopolis has been built over 25 acres and 35.9 guntas of land with 19 towers consisting of 1875 apartments and 3 lavish clubhouses.
- Size of Apartments: 660sq. ft. to 2481 sq. ft.
Types of Floor Plan:
Sobha Neopolis Floor Plan:
- Sobha Neopolis 1 BHK floor plan
- Sobha Neopolis 3 BHK floor plan
- Sobha Neopolis 3.5 BHK floor plan
- Sobha Neopolis 4 BHK floor plan
Sobha Neopolis offers a luxurious house floor plan of 1 BHK, 3 BHK, 3.5 BHK and 4 BHK houses. These apartment floor plans have been architected and designed by top architects in the Greek theme. The planning and design of the project give the residents of Sobha Neopolis an experience of ancient Greek theme-based luxurious living in the modern day.
Sobha Neopolis 1 BHK Apartment Floor Plan
The 1 BHK apartment floor plan of Sobha Neopolis is a well-designed layout to use the space wisely, accommodating a single bedroom, living area and kitchen with an attached utility area. Within the efficient use of space, the 1 BHK floor plan is ideal for couples or individuals seeking a comfortable living in a luxurious place.
There are 9 types of 1 BHK in Sobha Neopolis:
1 BHK: From Type R - Type Z
- North, West & East Facing Entrance Door
- 1 Bedroom
- 1 Balcony
- 1 Bathroom
- SBA: 660 sq. ft.
- Carpet Area: 435 sq. ft.
Sobha Neopolis 3 BHK Apartment Floor Plan
The floor plan 3 BHK in Sobha Neopolis maximizes space efficiency and comfort. The well-designed layout includes three bedrooms, a spacious living room, a functional modular kitchen and two well-maintained spacious balconies. Large, spacious living spaces give the residents of Sobha Neopolis a new living experience in this luxurious project.
There are two floor plans of 3 BHK in Sobha Neopolis, where it comes as;
- 3 BHK with 3 Bedroom, 3 Bathroom and 2 Balconies
- 3 BHK with 3 Bedroom, 2 Bathroom and 1 Balcony
There is a total of 10 types of apartment floor plan in Sobha Neopolis, from Type F to Type O, which offer;
- East and West facing Entrance Door
- 3 Bedroom
- 3 Washroom
- 2 Balconies
- SBA – 1611 - 1915 sq. ft.
- Carpet Area – 1240 sq. ft.
There is a total of 2 types of apartment floor plan in Sobha Neopolis, from Type P & R, which offers;
- West and North facing Entrance Door
- 3 Bedroom
- 2 Washroom
- 1 Balcony
- SBA – 1611 to 1915 sq. ft.
- Carpet Area – 1131 sq. ft.
Sobha Neopolis 3.5 BHK Apartment Floor Plan
The Sobha Neopolis 3.5 BHK floor design optimises both comfort and space efficiency. Three bedrooms, a large living room, a useful modular kitchen, two well-kept large balconies, and an extra study room for an office or storage area are all part of the thoughtfully planned floor plan.
- North and East Entrance Door
- 3 Bedroom
- 2 Balconies
- 3 Bathrooms
- An extra study/office Space
- SBA – 2150 to 2178 sq. ft.
Sobha Neopolis 4 BHK Apartment Floor Plan
The Sobha Neopolis 4 BHK apartment floor plan is a sophisticated blend of luxury and functionality. Spanning across a meticulously designed space, the layout maximizes comfort and aesthetics. Featuring large bedrooms, living areas, and state-of-the-art amenities, it offers a peaceful living experience. With precise attention to detail, the floor plan provides information for the residents, creating a haven of luxury within the vibrant Sobha Neopolis community.
There are 5 types of 4 BHK apartment at Sobha Neopolis:
4 BHK: Type A to Type E
- East and West facing Entrance Door
- 4 Bedroom
- 4 Bathroom
- 2 Balconies
- SBA – 2333 - 2481 sq. ft.
- Carpet Area – 1617 sq. ft.
Sobha Neopolis apartments offer thoughtfully designed floor plans that meet the needs of various residents' lifestyles and preferences. Each area has been designed and crafted carefully with Greek-themed architecture, providing residents with a comfortable living experience. Its floor plan reflects the commitment to quality and understanding the standards and needs of today's residents.
Frequently Asked Questions
1. What are the different types of floor plan available in Sobha Neopolis?
Sobha Neopolis offers exclusive floor plans for its residential apartments, such as 1 BHK, 3 BHK and 4 BHK.
2. What is the size of flats in Sobha Neopolis?
The size ranges between 660 sq. ft. to 2481 sq. ft in Sobha Neopolis luxurious apartment, which is built over 25+ acres of land.
3. Is the floor plan of Sobha Neopolis has been built as per Vaastu?
All the Entrance Doors and the flats of Sobha Neopolis interiors are designed per the Vaastu, providing big space and a large living area.
4. How many floors does Sobha Neopolis consist in each tower?
Sobha Neopolis has total number of 19 Towers which has 2 Basements, 1 Ground floor and 18 floors.
5. What is the purpose of floor plan?
The floor plan is one of the most important documents for building and interior process design. Architectural drawings provide a clear picture of the finished house. Every space, including the dining room, living room, master bedroom, guest bedroom, and bathrooms.
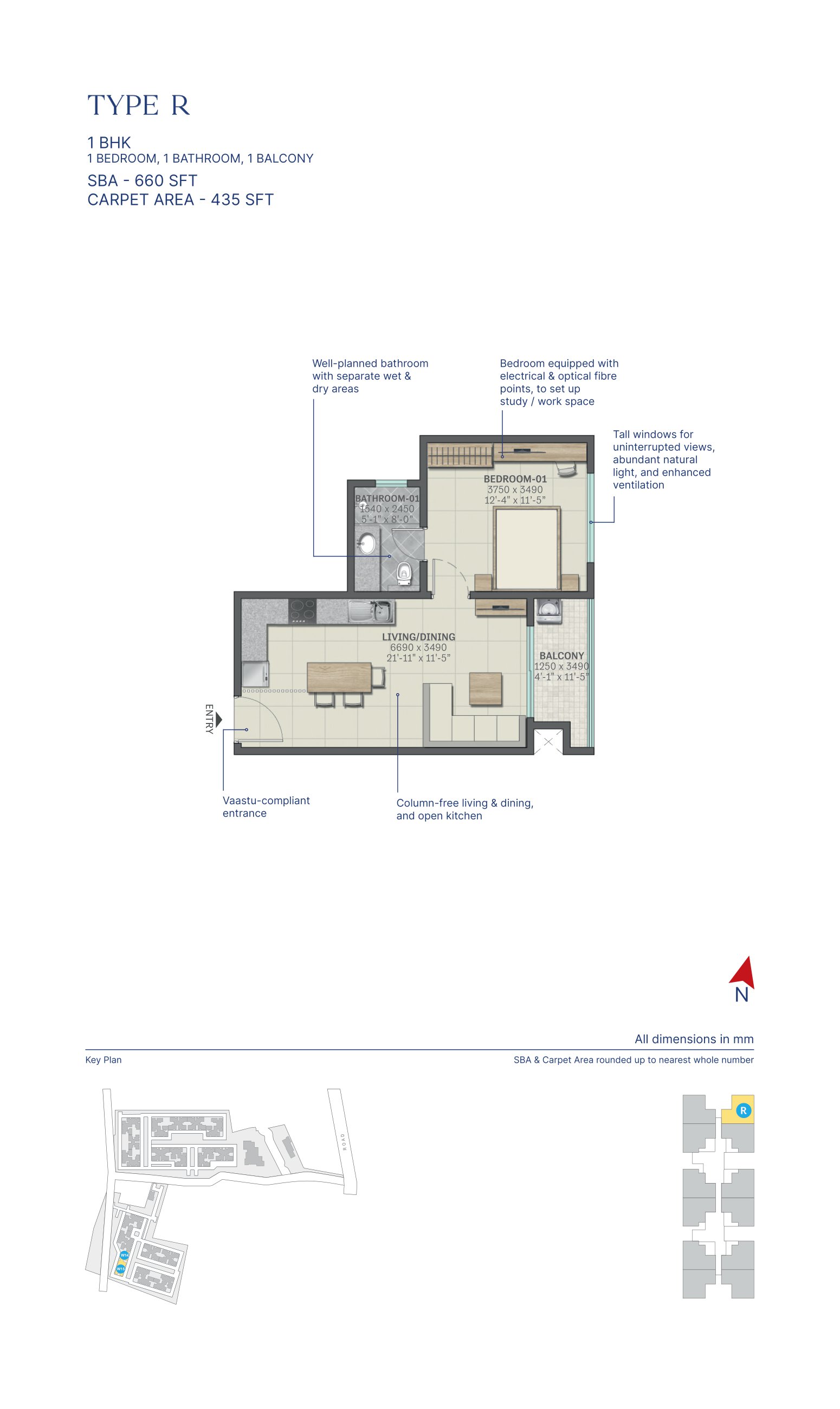 1 BHK 660 Sq Ft Floor Plan
1 BHK 660 Sq Ft Floor Plan 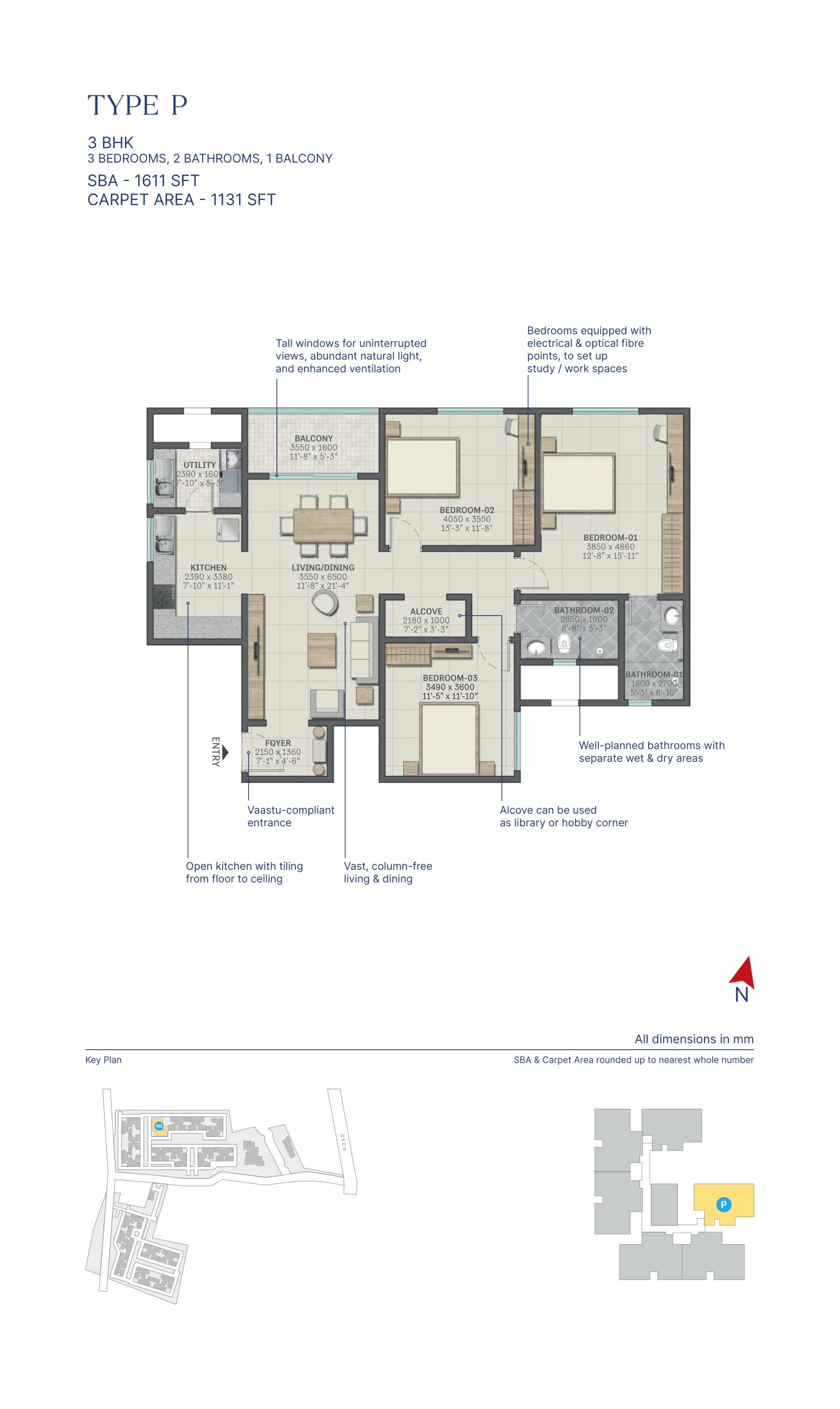 3 BHK 1611 Sq Ft Floor Plan
3 BHK 1611 Sq Ft Floor Plan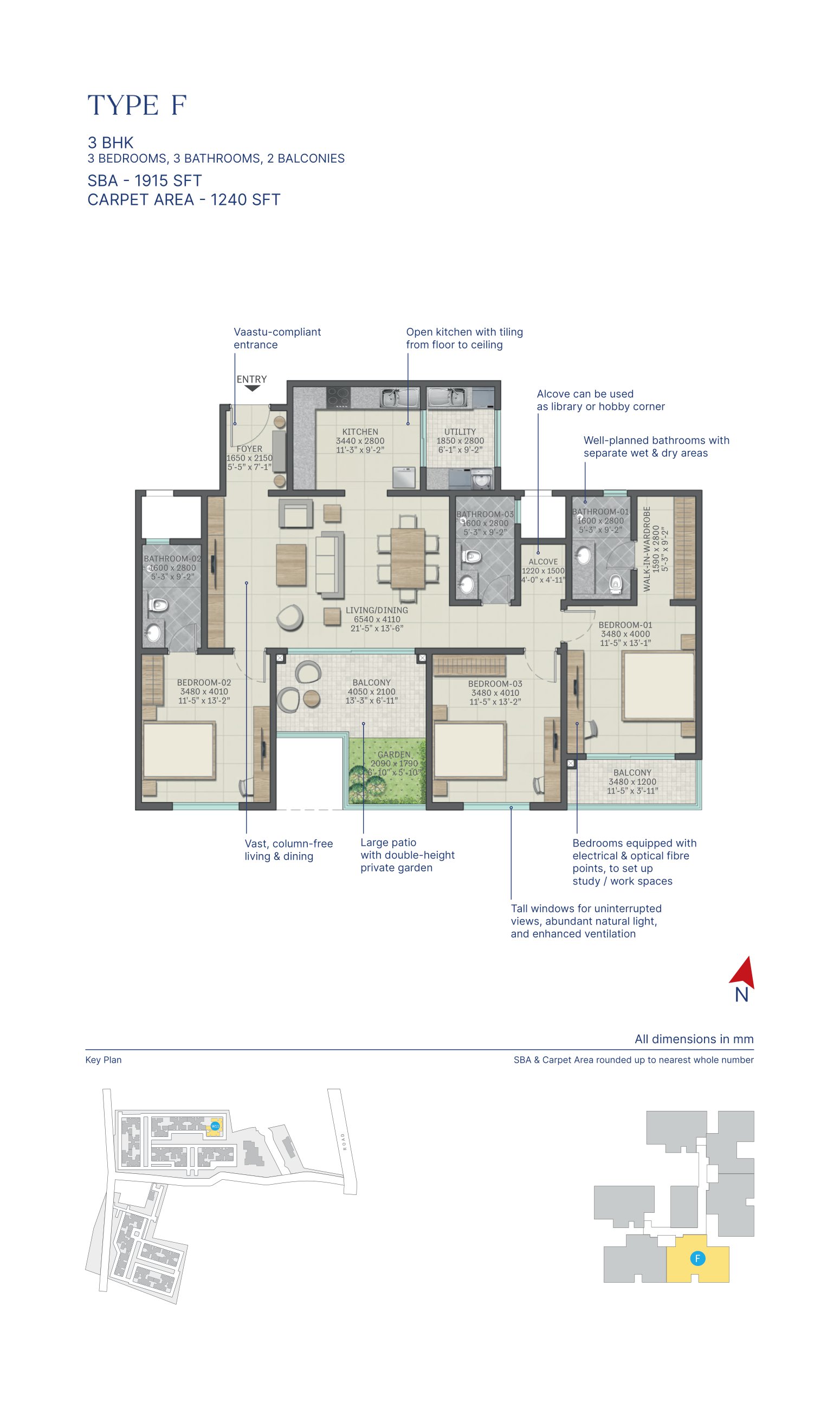 3 BHK 1915 Sq Ft Floor Plan
3 BHK 1915 Sq Ft Floor Plan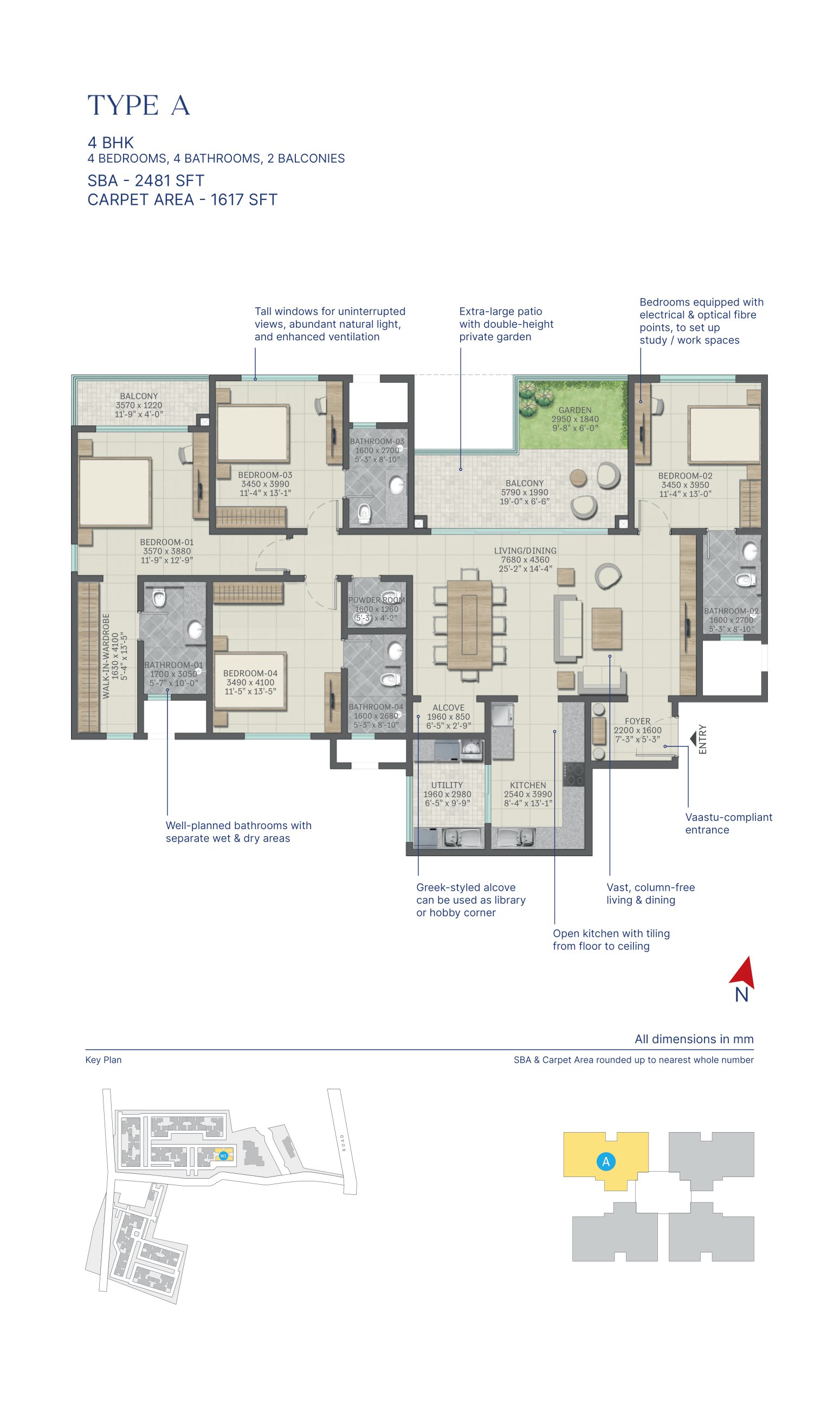 4 BHK 2481 Sq Ft Floor Plan
4 BHK 2481 Sq Ft Floor Plan